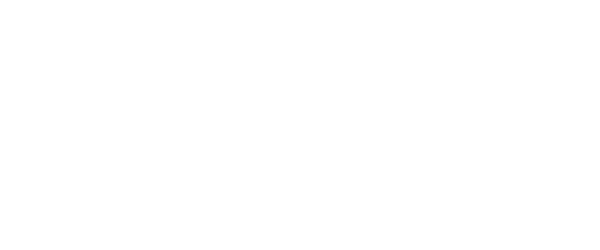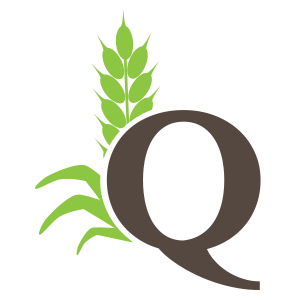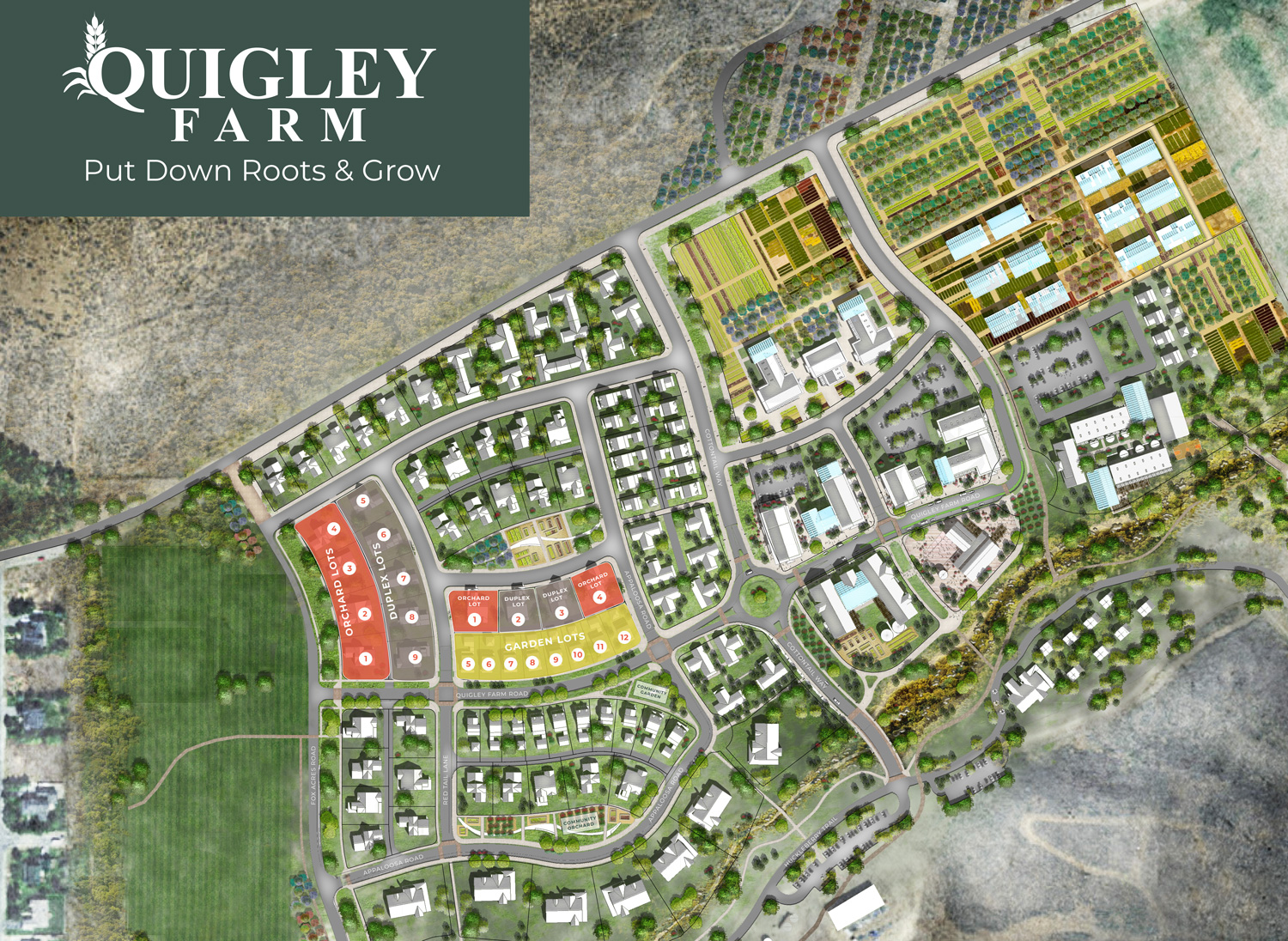
QUIGLEY FARM IS A COMMUNITY.
Quigley Farm is a neighborhood development dedicated to building a thriving community that produces sustainable economic, social, and environmental benefits. Quigley farm is a diverse housing model, food preparation, production, and agricultural center; a recreational destination; an education center. Nearly 300 acres of agricultural land runs down the center of Quigley Canyon. Picture alfalfa and grain fields adjacent to a variety of home sites; see clusters of cozy dwellings and individual homes tucked among trees and farm lots that run seamlessly into open fields. Quigley Farm combines economic, social, and environmental ideals. Designed around a set of guiding principles and blending for profit and nonprofit models, Quigley Farm balances the competing forces of economic viability, social benefit, and environmental sustainability into a community that is transformative in its creation and structure.
THE MAJOR ELEMENTS
RESIDENTIAL PROPERTIES
- Single family lots from less than 7,000 square feet
- Pocket neighborhoods
- Duplex lots
- Cluster housing
- Live/Work units
- Traditional neighborhood design lots
- Farm lots with dedicated agricultural space
AGRICULTURE & FOOD
- Food preparation facility
- Production agriculture
- Orchard/Living forest
- Pilot farmer plots
- Farm lots
- Greenhouses
- Community Gardens
QUIGLEY FOUNDATION
- Supporting agriculture, food, and wellness
- Nonprofit collaborators space
- Commercial and Business Incubator Space
- Higher education space
RECREATIONAL SPACES
- Playing fields
- Pump track
- Flow trails
- Connection to BLM trail system
- Nordic Trails
THE VISION
Visualize a complete neighborhood.
This is a neighborhood that mixes ages, experience, and expertise; where a diverse set of individuals and organizations share space and collaborate; where a retired couple helps out in The Kitchen; where graduate students research high altitude crops.Envision The Kitchen, The Market, and The Shop are a series of connected workspaces. Several are occupied by nonprofit organizations that partner with the Quigley Foundation. Others include individuals and small businesses that benefit from an actively functioning neighborhood business center. Food entrepreneurs have access to a fully stocked commercial kitchen and use the space to cater on weekends and holidays.
Community members have access to the wood shop, the tool library, and the electronics lab to fix, replace, and create. The core elements provide amenities from practical needs like Internet access and office space, to the more intangible, a connection to a community that acts as an organic think tank in an entrepreneurial atmosphere.
Envision The Kitchen, The Market & The Shop
Picture a small Biological Research Station that sits at the back of the canyon designed to monitor and record the area’s natural history. As a part of a school curriculum, students empty images from the digital camera traps spread throughout the conserved land capturing animal migration patterns, they then survey the trees on the same property to study the effects of weather and climate.Watch the water temporarily pool in a pond where Deadman’s Gulch opens to the North, connected to the canyon by a heavy corridor of trees and a “Deer Crossing” sign. A sculpted mountain bike trail empties bikers into the main part of Quigley Farm, while hikers and trail runners explore a network of paths throughout the property. Dedicated to balancing human powered recreation with conservation and research, Deadman’s is a seasonal reminder of the ebb and flow of the human and animal worlds.

